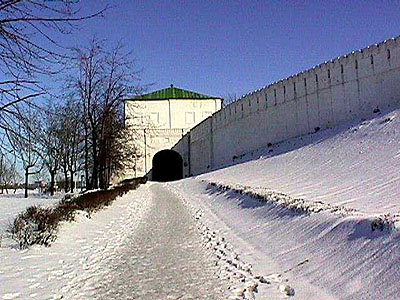Society > History > Historical Towns and Settlements. Historical Ensembles and Complexes > The Kazan Kremlin > The Fortification complex
The Fortification Complex
The Citadel
 | |
| The South-eastern Round Tower |
 | |
| The foundation of the Nothern Khan's Tower |
Among the archaeologically exposed ancient monuments are two white-stone mausoleums of the Kazan khans, belonging to Mahmud (who ruled from 1445 until the beginning of 1460s) and Muhammad Amin (between 1487-1496 and 1502-1518). Also featured are the oldest stone wall dating from the 12th to 17th centuries and the remains of a public building from the first part of the 16th century.
This is an architectural complex with an extant 10th-century masonry fortification system, which is the only remaining evidence of the lost culture of the pre-Mongol and Golden Horde periods in Kazan. Foreign i coins and decorations of the 10th-11th centuries found in the Kremlin convincingly prove Kazan's thousand-year-old history as a military, governmental and commercial centre of the Middle Volga region.
 |
| Tainitskaya Tower |
The original structure and layout of the city remained essentially unchanged from the Bulgar period, when it embodied the Oriental features of the most north-eastern branch of early medieval Eastern architecture. In all subsequent periods this structure furnished the basis for continuous development of the city of Kazan.
 | |
| The Preobrazhenskaya Tower |
 | |
| The Nameless Round Tower |
Such a location made the Kremlin all but impregnable. Even in later years, the Kazan citadel, which was built to the highest standards of its time, kept its reputation as one of the finest in Russia.
The fortification complex of the Kazan Kremlin includes 16th to 18th century walls and towers as I well as the archaeological remains of defences dating back to the 10th and 16th centuries. The length of the external perimeter is 1,800 metres. The extant walls and other fortifications reflected the continuity of architectural traditions and were built in several stages.
According to scholars, the citadel (kerman) of the khan's epoch had at least four passage towers, the location of which remained unchanged. These are the Nur-Ali (Muraleeva or Tainitskaya) Tower, the Elbugin Gates (Voskresenskaya), Sboilivaya Gates (Dmitrovskaya) and Tyumenskaya (Preobrazhenskaya) Tower. The old towers representing elevated and fortified shooting spots with narrow loopholes were located along the perimeter of the fortress, separated by the distance of an arrow's flight.
 |
| The South-western Round Tower |
The main Tatar fortress, which by the 15th century already occupied approximately half of the Kremlin's present day territory, was surrounded by a strong wall of an oak and pine framework filled with earth and stones, and in places, the thickness of the walls was as much as 6 to 7 metres. The modern-day territory of the Kremlin, as scholars now think, was divided in die times of the khans by the Tazik fortification trench (Tezitsky ravine). Walls with rectangular passage and defensive towers also surrounded the other half of the citadel. It is believed that in the same period, at least some of the towers were constructed of stone, perhaps with the assistance of Italian architects from the Lombard School, who at the end of the 15th century built the walls, towers and temples of the Moscow Kremlin.
 | |
| The Consistory Tower |
 | |
| The Spasskaya Tower |
The Spasskaya Tower
The main entrance to the Kremlin goes through the Spasskaya Tower with the tower church of the Vernicle. It was built by Postnik Yakovlev and Ivan Shiryai between 1556 and 1562. The church was originally intended to keep Ivan the Terrible's icon and other relics of the Russian attack on Kazan in 1552. It was once also used to hold the military standard of Prince Dmytri Donskoi, the hero of the battle of Kulikovo Pole.
Originally tetrahedral and two-tiered with an archway, in the 1670s two more brick-built octahedrons were added to the tower. The lower octahedron has a clock while the upper one has arched holes and serves as a clock bell tower. The church runs the length of the tower, and its facade is embellished with 16th century ornamentations.